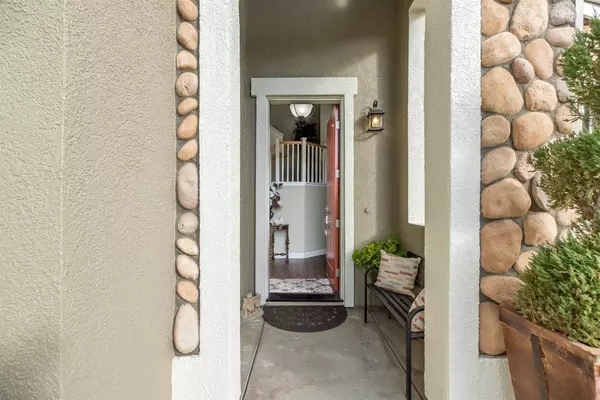$521,000
$519,900
0.2%For more information regarding the value of a property, please contact us for a free consultation.
4 Beds
3 Baths
2,841 SqFt
SOLD DATE : 02/08/2021
Key Details
Sold Price $521,000
Property Type Single Family Home
Sub Type Single Family Residence
Listing Status Sold
Purchase Type For Sale
Square Footage 2,841 sqft
Price per Sqft $183
MLS Listing ID 20074966
Sold Date 02/08/21
Bedrooms 4
Full Baths 3
HOA Y/N No
Originating Board MLS Metrolist
Year Built 2005
Lot Size 6,608 Sqft
Acres 0.1517
Property Description
Welcome to Bridle Ridge Village in Oakdale! This spacious SOLAR powered 2 story home features 4-5 bedrooms, 3 full bathrooms and measures 2,841 square feet. 1 bedroom and full bathroom are located on the main level. Kitchen features include painted oak cabinets, granite counter tops island with kitchen sink and stainless-steel appliances. Separate family room and living room. Formal Dining room located between Kitchen and front living room. Family room overlooks the backyard and Kitchen. Luxury Vinyl Plank (LVP) flooring throughout the house (was recently completed), except in upstairs bedrooms which have carpet. Master bedroom has retreat area, which could be made into a 5th bedroom. Indoor laundry room located on main level. Covered Patio in backyard and RV Parking with 50 amp service installed off the right side of the home. Located close to parks and shopping centers. Come, see and fall in LOVE Stetson Drive!!!
Location
State CA
County Stanislaus
Area 20202
Direction 108 TO S WILLOWOOD DR LEFT (EAST) ON GREGER ST, TURN LEFT TO STAY ON GREGER, LEFT ON STETSON
Rooms
Master Bathroom Double Sinks, Shower Stall(s), Tub, Walk-In Closet
Master Bedroom Sitting Room
Dining Room Breakfast Nook, Dining Bar, Formal Area
Kitchen Tile Counter, Island w/Sink, Kitchen/Family Combo, Pantry Closet
Interior
Heating Central
Cooling Ceiling Fan(s), Central
Flooring Carpet, Tile, Wood
Fireplaces Number 1
Fireplaces Type See Remarks
Window Features Dual Pane Full,Window Coverings
Laundry Inside Room
Exterior
Garage Garage Door Opener, RV Access, RV Garage Detached
Garage Spaces 2.0
Utilities Available Cable Available, Natural Gas Available
Roof Type Tile
Porch Covered Patio
Private Pool No
Building
Lot Description Auto Sprinkler F&R, Landscape Back, Landscape Front, Shape Irregular
Story 2
Foundation Slab
Sewer In & Connected
Water Public
Architectural Style Contemporary
Schools
Elementary Schools Oakdale Joint
Middle Schools Oakdale Joint
High Schools Oakdale Joint
School District Stanislaus
Others
Senior Community No
Tax ID 063-057-036-000
Special Listing Condition None
Read Less Info
Want to know what your home might be worth? Contact us for a FREE valuation!

Our team is ready to help you sell your home for the highest possible price ASAP

Bought with PMZ Real Estate







